Building the Future,
Restoring the Past
Our commitment to innovation drives us to employ cutting-edge technology and sustainable practices in every project we undertake. We blend creativity with precision engineering .
Building a greener future with every project.
Crafting Quality, Building Trust.

About Us
The Shanti Rakshak Co-operative Housing Society Limited was originally formed by 11 founding members with the objective of creating a residential project for police personnel. These 11 individuals submitted an application for registration, following due legal process. The society was officially registered on 16th July 1979 under Registration No. PNA/HSG/1399/79, with its registered office located at Survey No. 191/A, Yerawada, Pune. Over time, the membership of the society was expanded by adding new members in accordance with the provisions of the Maharashtra Co-operative Societies Act.
The Government of Maharashtra, by Government Resolution No. LND-3471/22444-CR-388/G-5 dated 07/03/1979, approved the allotment of a portion of government land from Survey No. 191-A in Yerawada. This included 12 acres 9 gunthas and an additional 8 acres 4 gunthas earmarked for housing development. The Government directed the Pune Housing and Area Development Board to hand over 12 acres 9 gunthas of this land to Shanti Rakshak Sahakari Griha Rachana Sanstha (Maryadit), located at 66 P-Block, Police Nagar, Shivajinagar, Pune – 411005.
What We Do
Delivering Quality from Start to Finish.
Renovation & Remodeling
Transforming spaces with precision and creativity to enhance functionality and style.
Sustainable Building
Implementing eco-friendly practices and materials to create sustainable structures.
Construction Management
Ensuring seamless execution of your project with expert from planning to completion.
Residential Construction
Delivering custom-built homes that combine comfort, style, and functionality.
Society members present at the
SGM held on 20th April 2025
Board of Directors

Chairman

Secretary

Committee Member

Committee Member

Committee Member

Committee Member

Committee Member

Committee Member

Committee Member

Committee Member

Committee Member

Committee Member

Committee Member

Committee Member

Committee Member

Committee Member

Committee Member

Committee Member

Committee Member
Some Numbers
We believe that actions speak louder than words, and numbers often tell the numbers of units and established year
Estd. Year
No. of Units
Complete Projects
Winning Awards
Our Project
Building Dreams, One Project at a Time
Greenwood Estates
Nestled in a tranquil, tree-lined setting, this estate offers elegant homes crafted with sustainability and comfort in mind.
Harbor View Condominiums
These luxury condominiums architectural design with comfort and convenience. Featuring layouts, high-end finishes.
Urban Green Apartments
Urban Green Apartments brings modern live and sustainability in an innovative residential space. Located in the heart of the city.
Cedarwood Townhomes
These thoughtfully designed townhomes feature spacious layouts, high-quality finishes, and inviting outdoor spaces.
How We Work
The Journey of Your Project with Us
Do You Have A Project To Discuss ?
-
Planning and Design
In this initial phase, the project requirements and goals are defined, and the design concept is developed, including architectural plans, engineering drawings, and project specifications.
-
Permitting and Approvals
This stage involves obtaining the necessary permits and approvals from local authorities, ensuring compliance with building codes, regulations, and zoning requirements.
-
Site Preparation and Clearing
The construction site is prepared by clearing any existing structures, vegetation, or obstacles, making way for construction activities to commence.
-
Foundation and Excavation
The foundation is constructed, providing a solid base for the structure. Excavation work takes place to prepare the ground and create the necessary trenches and footings.





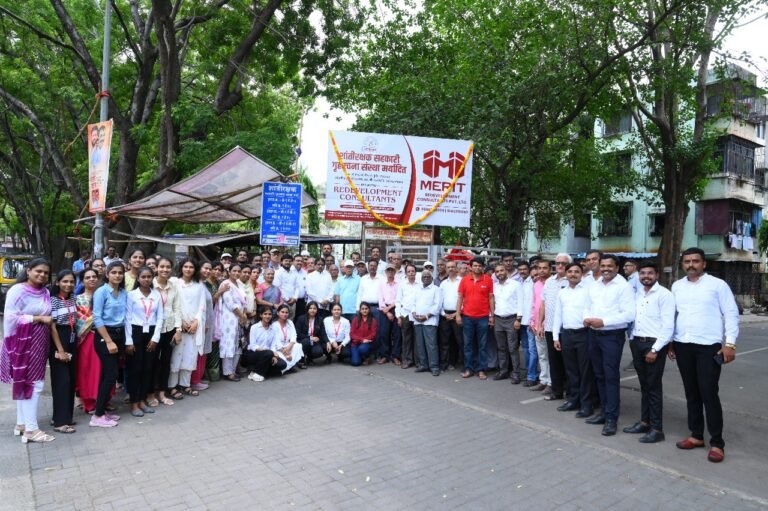
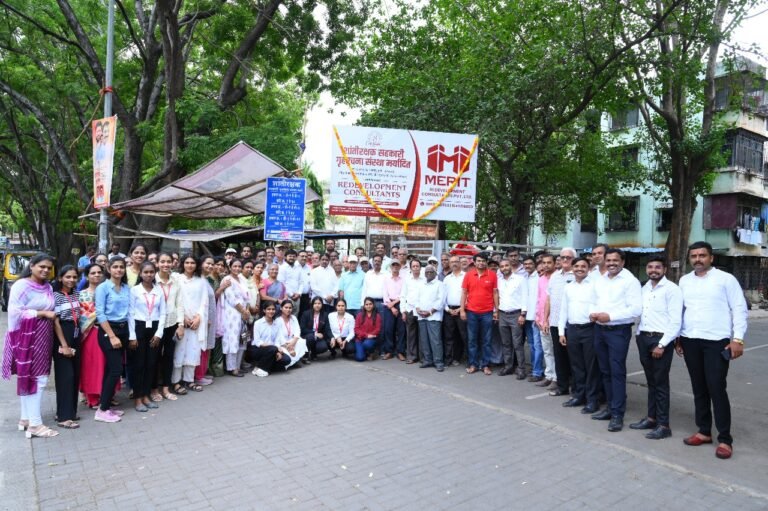
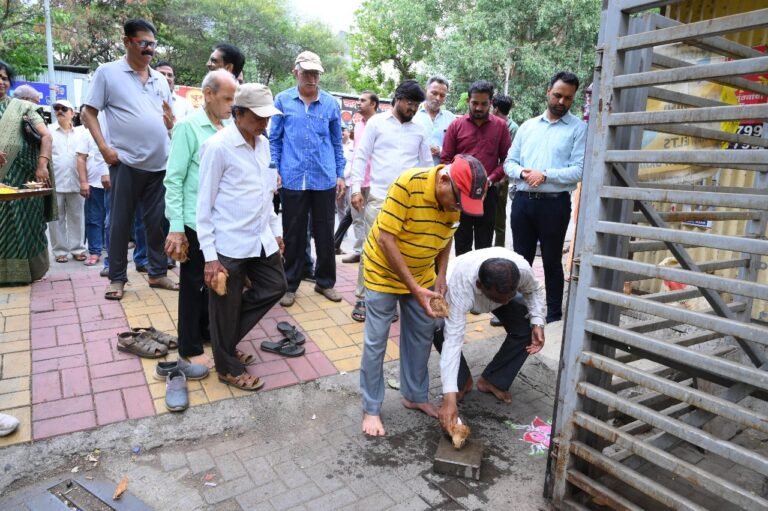
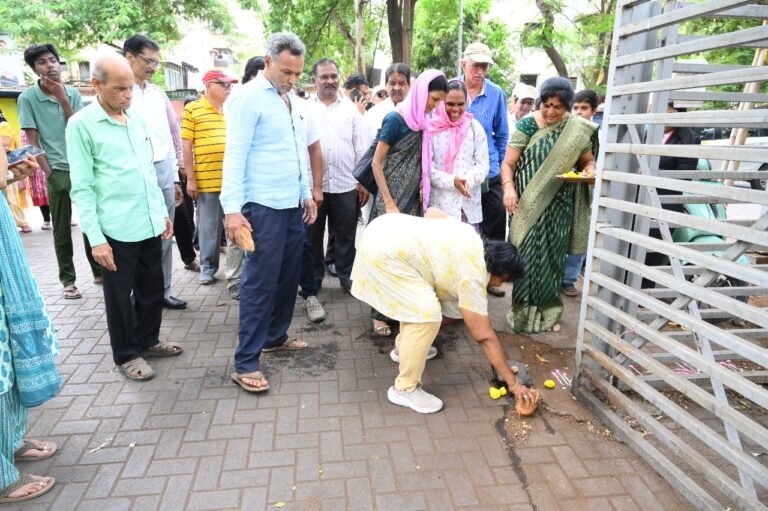
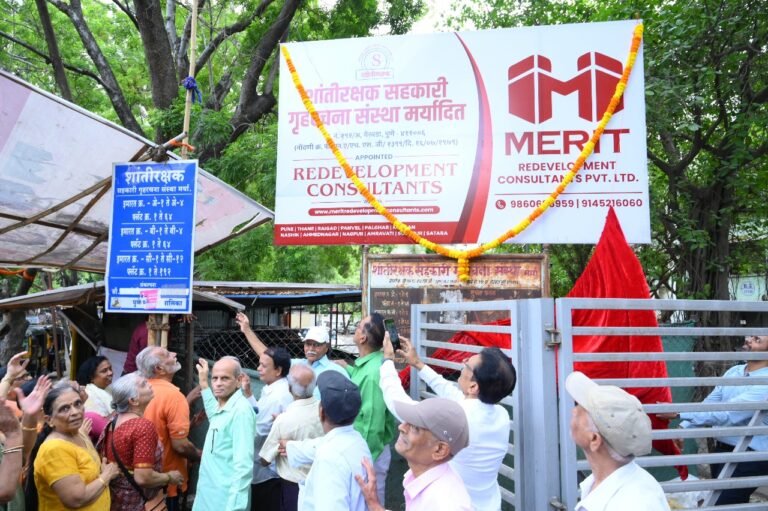
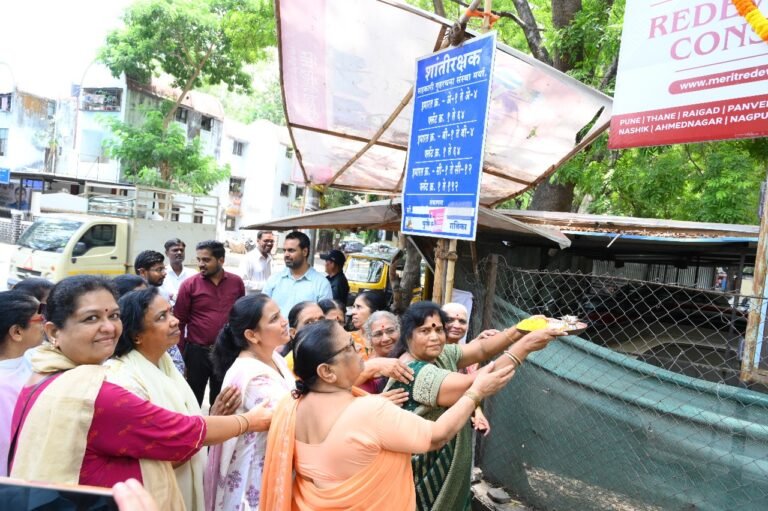






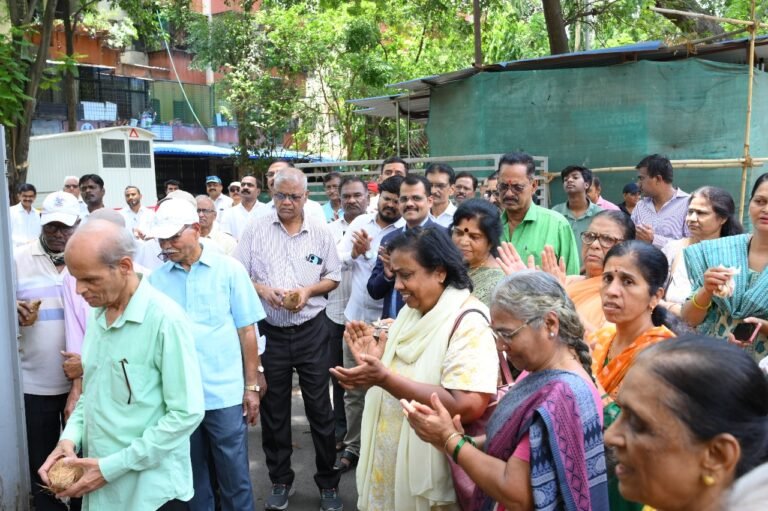
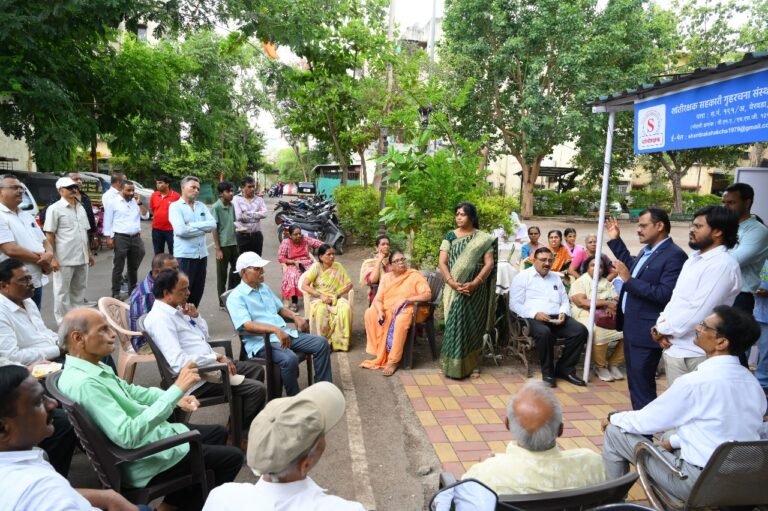






Project Management Consultant
At Merit Redevelopment Consultants Pvt. Ltd., we transform visions into reality. We are a dynamic and innovative subsidiary of Merit Housing Solutions India Pvt. Ltd., a pioneering company in the field of consultancy with a rich legacy dating back to 2009. With over 16 years of experience, we have honed our expertise in providing comprehensive consultancy services. Our esteemed team comprises dedicated professionals including architects, lawyers, tax consultants, company secretaries, auditors, and former co-operative department officials, ensuring that every aspect of your project is handled with precision and care.

CMD
